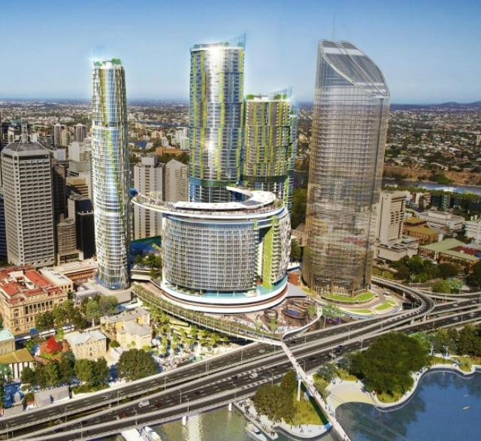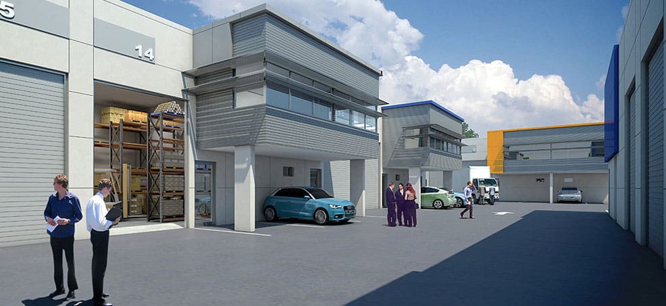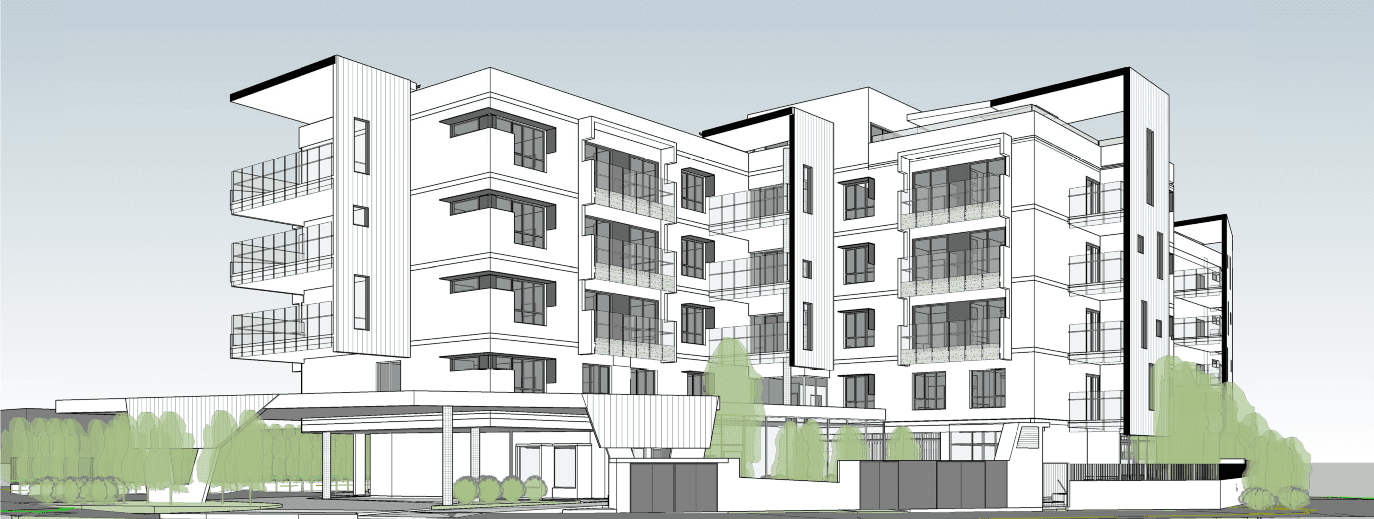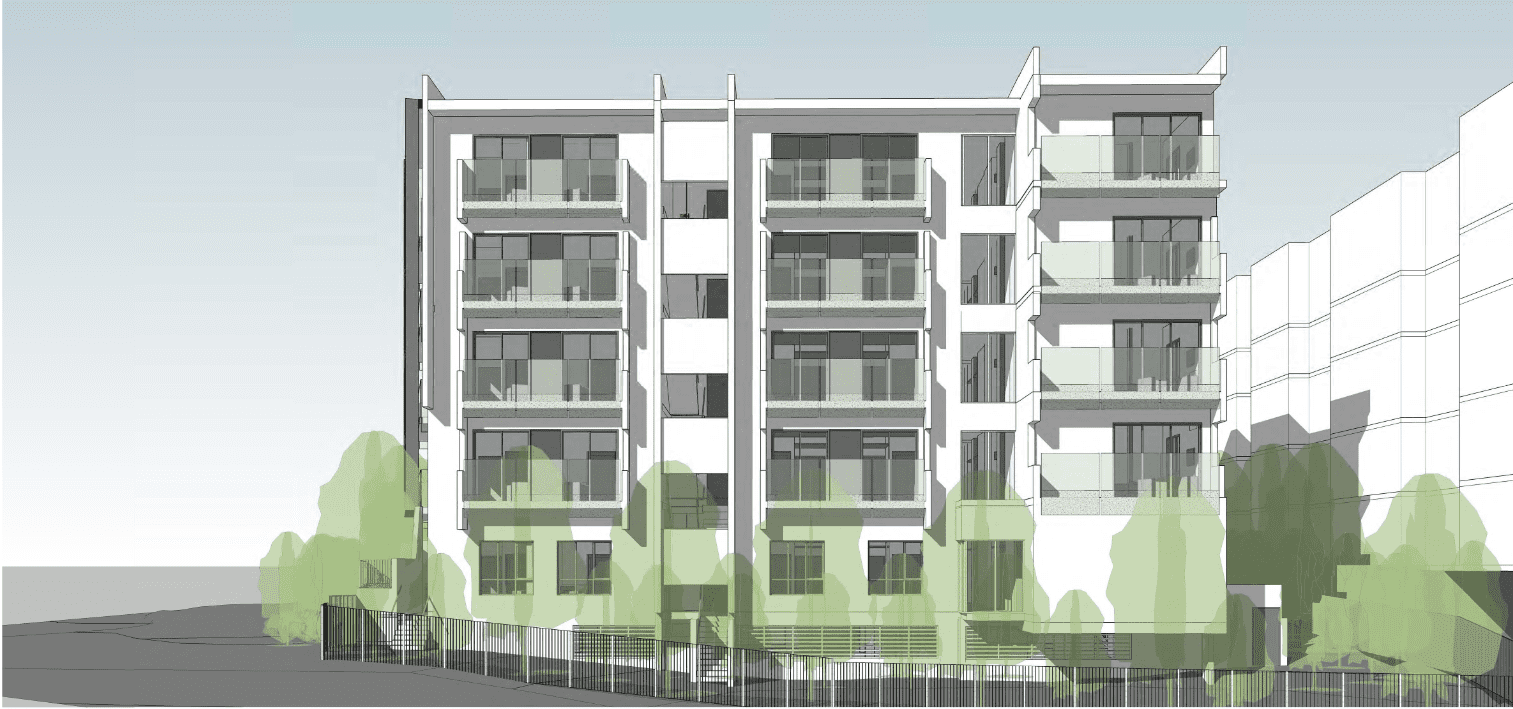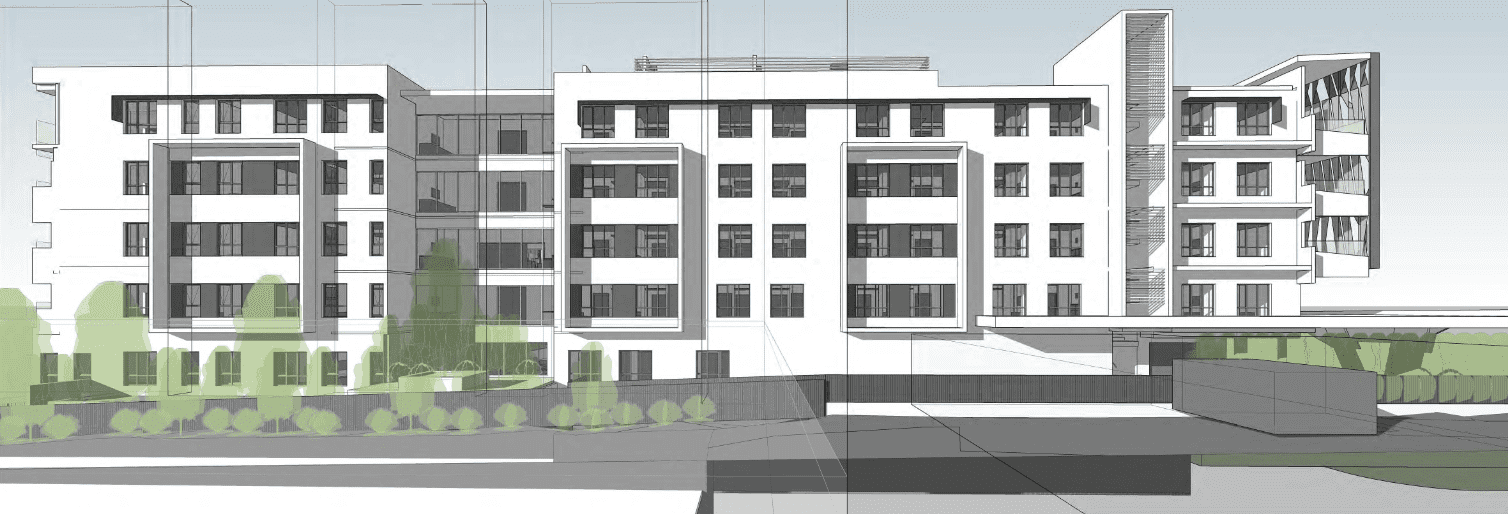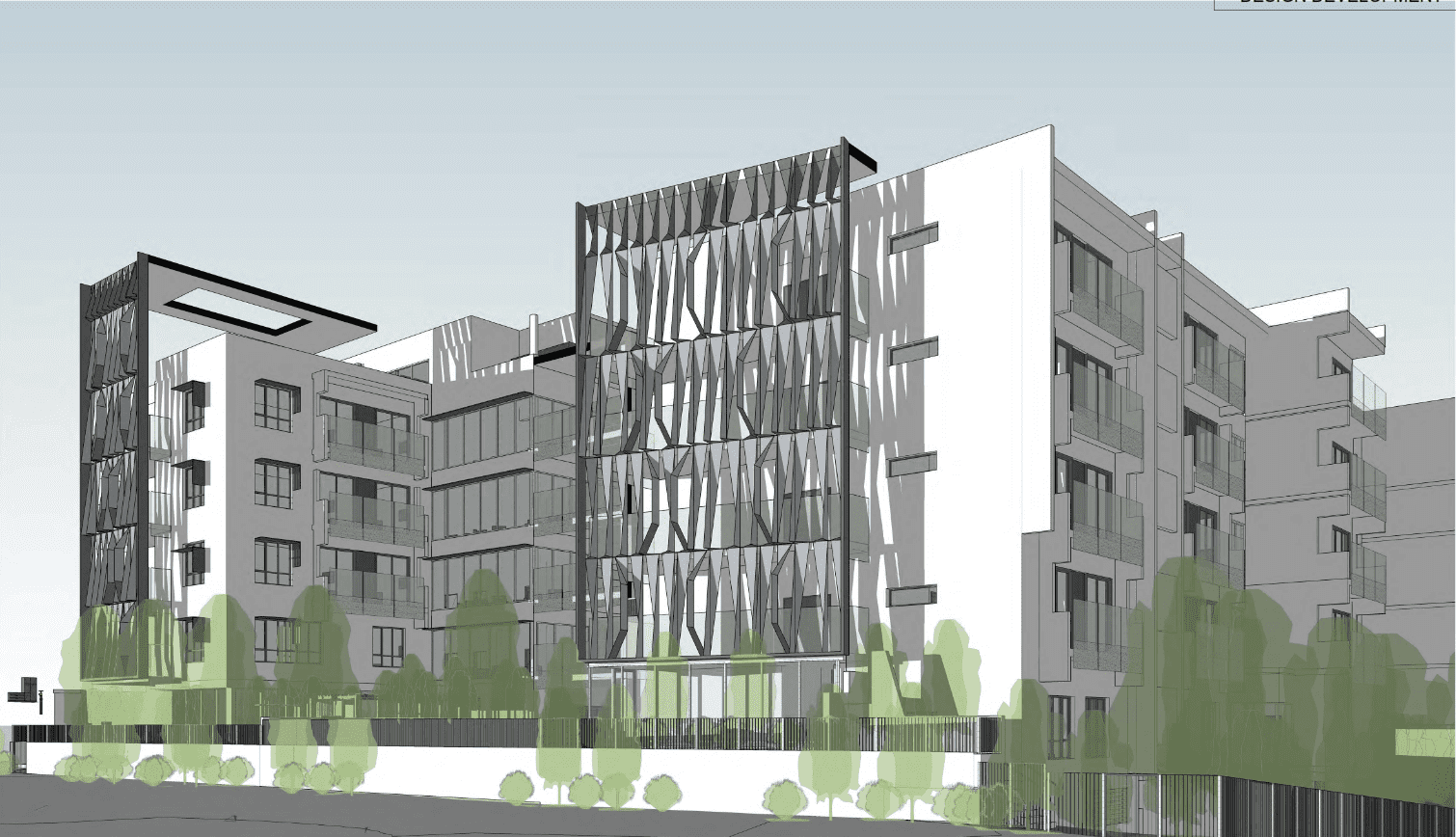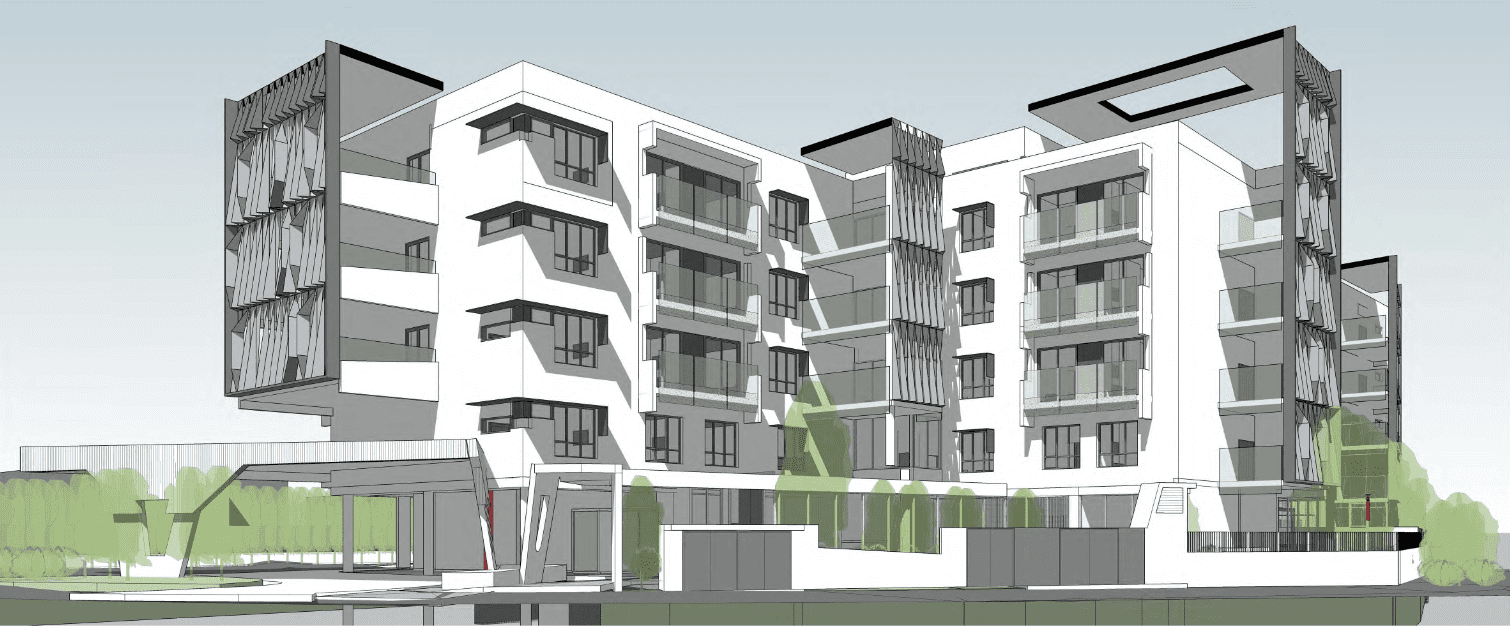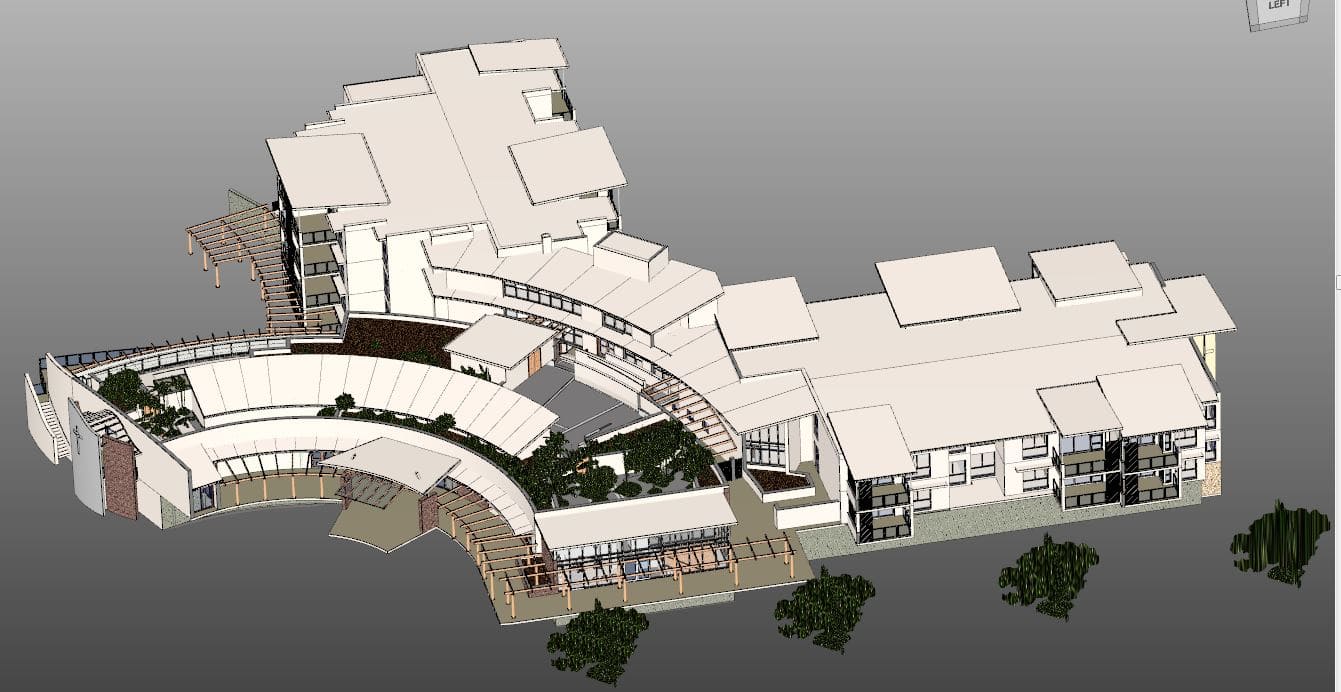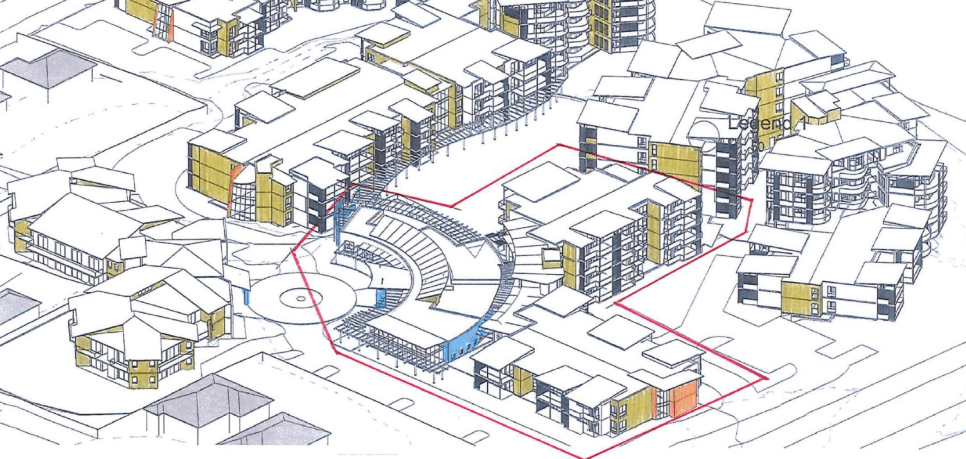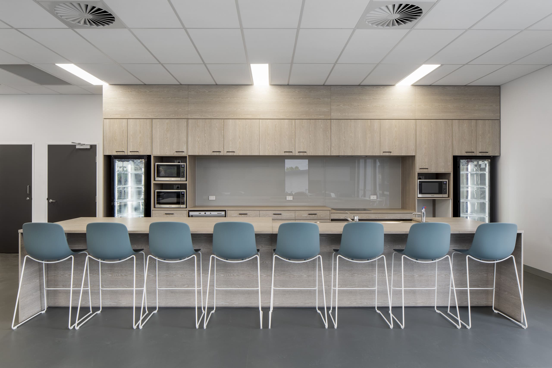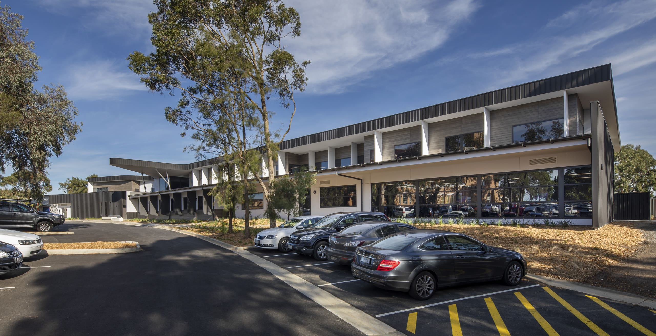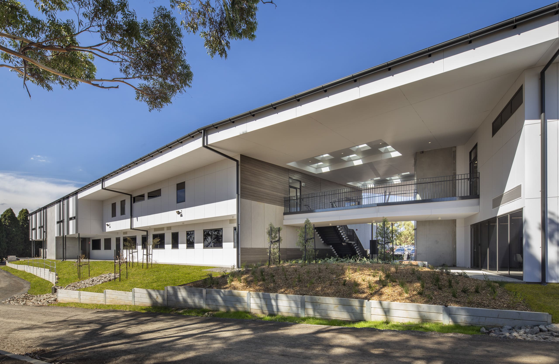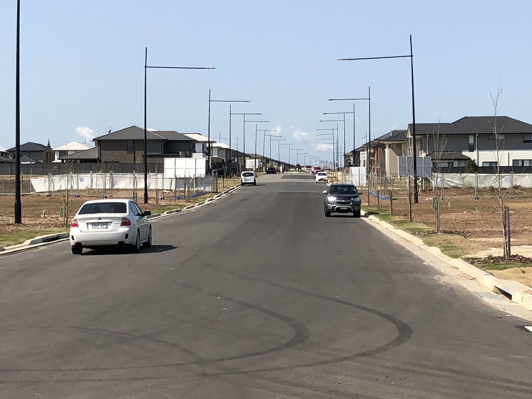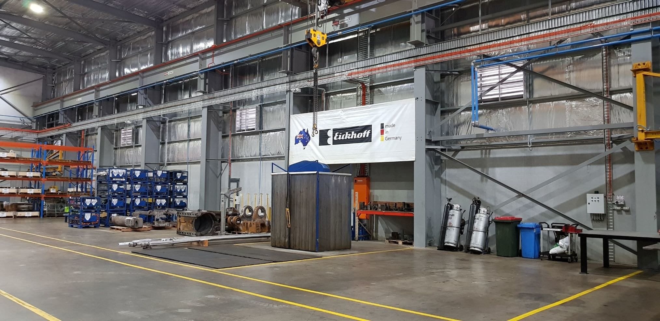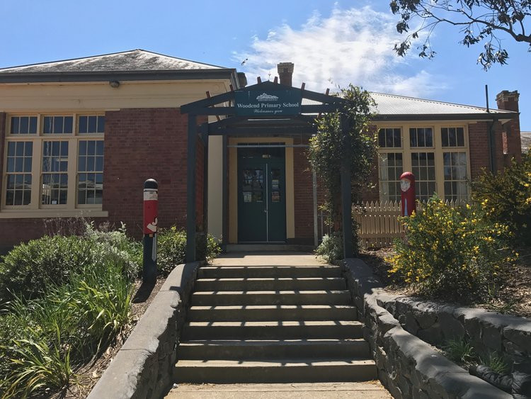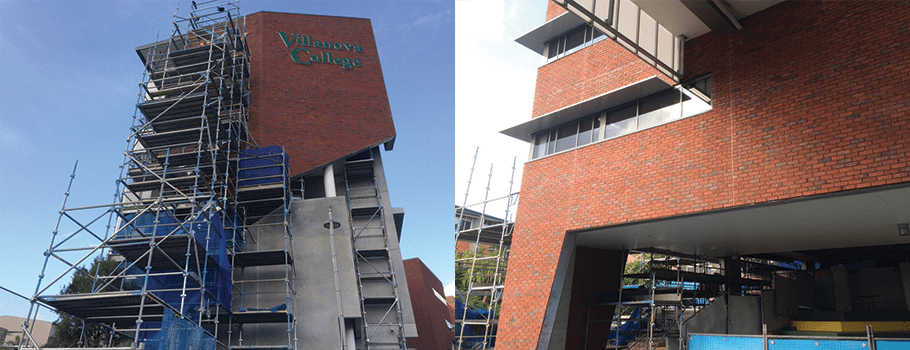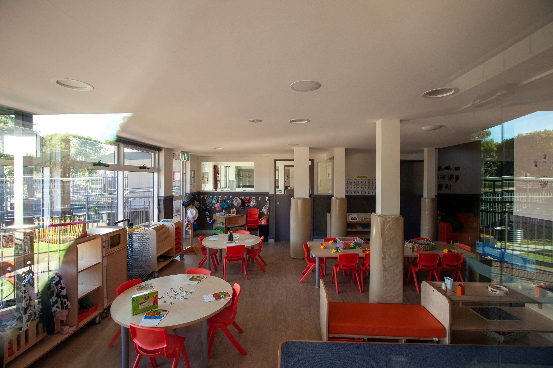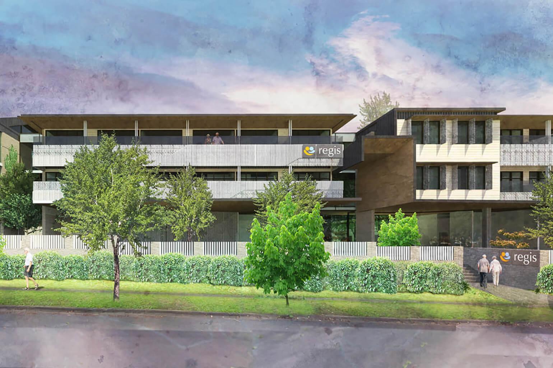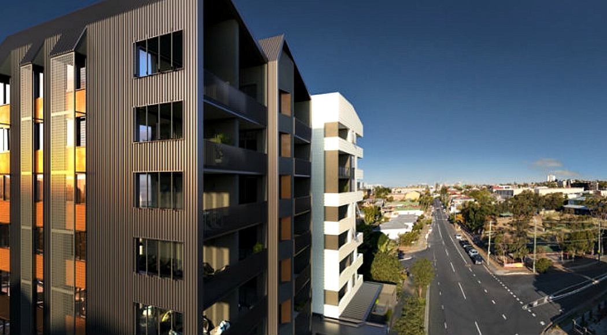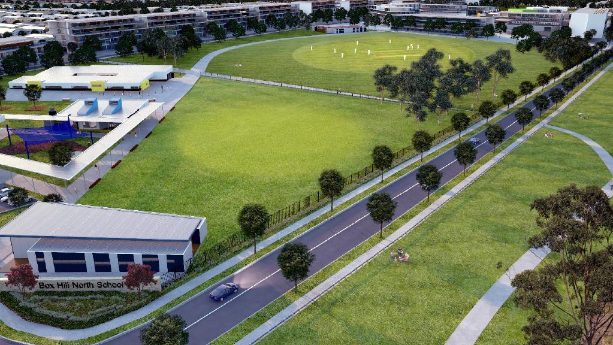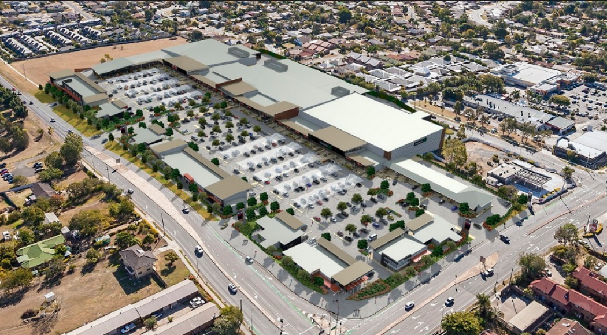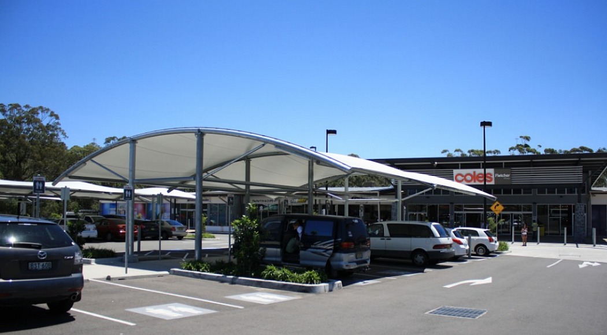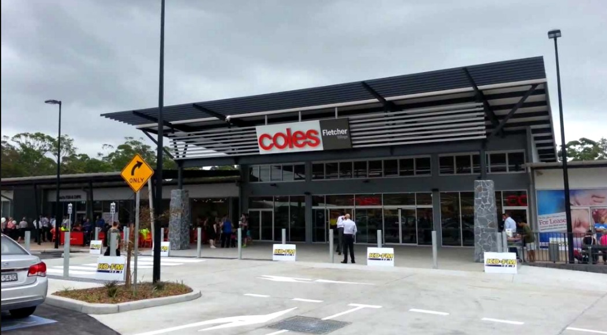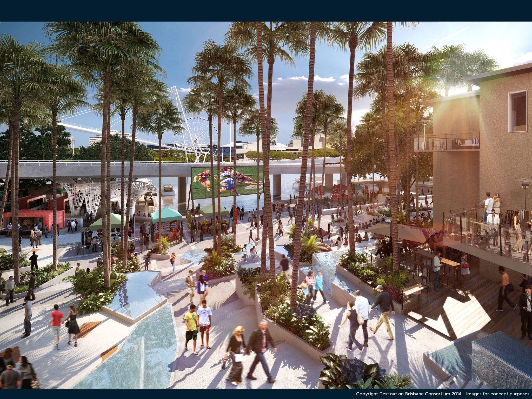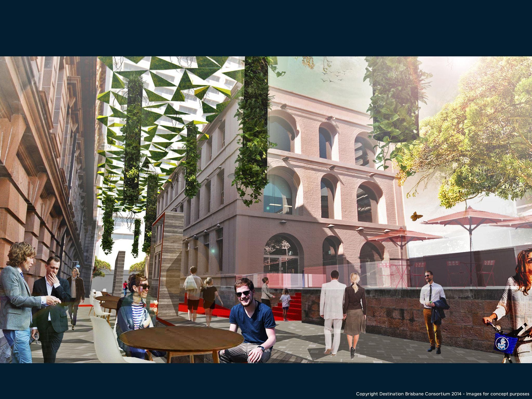Our approach to cost planning revolves around providing accurate, real-time costs through traditional methodologies and advanced measurement technologies.
As a design partner, Mitchell Brandtman will work alongside all stakeholders to provide cost certainty by setting a cost strategy that generates efficiencies, time and cost savings, and greater transparency and trust amongst all project partners.
Cost Planning
Developing certainty in cost, design and buildability reduces risk and creates better projects with sustainable profits.
Cost planning is the cornerstone of successful construction projects, ensuring delivery within set budgets while maintaining design integrity. At Mitchell Brandtman, we understand the critical importance of this stage and the value it brings to our clients.
Our team provides real-time collaboration, ensuring that all stakeholder goals are met, and facilitating a shared understanding of project costs from inception to completion.
Our team conducts thorough quantity take-offs and continuously revises cost plans throughout all phases of the project, ensuring accuracy and reliability. We prioritise value management to explore cost-saving opportunities without compromising project objectives.
Consulting with our clients we then suggest the implementation of value engineering techniques and maintain open communication with stakeholders – this allows us to reach a balance between scope and budget, ultimately delivering accurate cost plans that align with business objectives.
Our team follows traditional quantity surveying project pathways but our methodology and process have a non-traditional approach leveraging contemporary 5D quantity surveying techniques. This approach enables us to produce accurate and timely cost analyses at any stage of the phase of a project from concept design through to construction, and post-construction.
We provide services that directly benefit:
Our systematic approach
Our expertise in traditional cost planning and the rigorous methodologies we use allow us to determine the right approach and tools to use for each project, based on its unique needs and desired outcomes.
We then allocate a team to each individual project based on the structure needed, including a team leader who operates as the key point of contact for the project manager and principal consultant. This aids in efficient communication and successful delivery of the project, every time.
In addition to our deep sector knowledge, and understanding of the industries we serve, we create efficiencies through technology and our systemised methodologies, including utilising 5D Quantity Surveying to integrate and improve Building Information Modelling (BIM).
Cost Planning Services
- Feasibility & Due Diligence
- Estimated Development Costs (EDC)
- Preliminary and Concept Cost Plans
- Detailed Cost Planning during Design Development
- Value and Cost Management
- Pre-tender Estimates
- Bill of Quantities
- Tender Assessments
- Superintendent Services
- Contract Administration & Variation Assessments
- GMP Budget Tracking & Subcontract Trade Package Assessment
At project conception, solidify your vision. Our quantity surveyors provide expert feasibility and concept estimating services to get your project on the right foot. Leveraging industry data and our experience, we’ll develop a clear picture of potential costs – all at the initial stages of design.
This empowers you to take a calculated approach relating to project scope, budget allocation, and material selection. Our feasibility estimates identify potential risks and hidden costs, while concept estimates give you a realistic financial roadmap. With us by your side, you can confidently determine if your project is financially viable and move forward with a clear plan for success.
The arrival of the EDC (formerly CIV) streamlines development cost estimation, impacting fees and approvals across all project scales. The new Environmental Planning and Assessment Regulation 2021 (EP&A Regulation) and Planning Circular PS 24-002 dictates your development pathway, fee structure, and application requirements. Our experienced Quantity Surveyors, all AIQS (CQS)-accredited, translate this new system into clear benefits for your project.
We delve deep to understand your project’s unique needs, delivering bespoke EDC reports that seamlessly align with your vision. With unmatched industry knowledge, we ensure your reports are accurate, compliant, and meet all regulatory requirements.
Our efficient approach minimizes delays, ensuring timely delivery of your EDC report. This allows you to focus on what matters most – bringing your project to life – with the peace of mind that comes with expert guidance.
Preliminary and concept cost plans provide clients with crucial foresight into potential project expenses. Preliminary cost plans, crafted with limited design details, offer a ballpark figure to assess project feasibility. Concept cost plans, based on more developed designs, refine the estimate with greater accuracy.
These plans empower clients to:
- Early cost insights allow clients to decide if a project aligns with their budget and make adjustments before significant design investment.
- With cost implications laid bare, clients can evaluate different design approaches and choose the most cost-effective path.
- A realistic cost plan strengthens funding applications by demonstrating financial preparedness to governing bodies, lenders or investors.
The design development phase of a construction project thrives on creativity, but financial viability remains a critical concern. We bridge this gap by employing a meticulous technical process for cost planning and estimating.
Our approach prioritizes accurate cost estimates during design development. We leverage traditional quantity take-off methods combined with cutting-edge measurement technologies. This ensures real-time cost data is available for collaborative decision-making.
Throughout this crucial phase, our team thoroughly revises the cost plan, reflecting design changes and maintaining its accuracy. We champion value management, exploring cost-saving alternatives without sacrificing project goals. Through open communication with clients, we suggest value engineering techniques that optimize the balance between project scope and budget.
This focus on cost planning during design development ensures the final cost plan aligns with your business objectives.
By the conclusion of design development, we deliver a robust cost estimate based on a transparent and replicable technical process. This estimate serves as a critical benchmark for data-driven direction before the project goes to the tender market and construction commences.
Mitchell Brandtman can enhance project delivery through value engineering and value management services. These methodologies go beyond simple cost reduction. We conduct a comprehensive analysis, identifying functions within the design and proposing alternative materials or construction methodologies that optimise value.
This might involve specifying readily available, high-performance materials in place of more expensive options. Value management takes a holistic approach, extending beyond initial construction costs. We consider life-cycle analysis, ensuring ongoing maintenance remains economical. By partnering with Mitchell Brandtman, you gain a project that delivers optimal value throughout its lifespan.
Pre-tender Estimates as a service represent an important tool for achieving financial certainty in your construction project. We meticulously analyse tender documentation and reports to quantify all work elements. This comprehensive cost breakdown considers material quantities, labour requirements, and subcontractor costs.
The pre-tender estimate serves as a cornerstone for tender evaluation. By establishing a robust cost model, we empower you to compare contractor bids against a substantiated benchmark, readily identifying any significant deviations or unrealistic pricing. Furthermore, this process facilitates proactive risk mitigation by pinpointing potential cost overruns and value engineering opportunities within the design stage. This ensures optimal project budgeting from the very beginning.
A Bill of Quantities (BOQ) serves as a pre-tender document, meticulously detailing the measured quantities of all materials, labour, and equipment required to complete a project. The BOQ is derived from a thorough analysis of all project drawings, reports and specifications. This standardised document ensures clarity and consistency during the tendering process.
Contractors competing for the project base their tenders on the identical scope of work outlined in the BOQ, fostering a level playing field for competition. Beyond its role in tendering, the BOQ becomes a cornerstone for effective cost control throughout construction. It allows for precise comparisons between budgeted and actual costs, enabling the identification and mitigation of potential cost variations early in the project. By providing a transparent and comprehensive breakdown of project costs, the BOQ empowers informed decision-making for all stakeholders involved.
The tender assessment service involves evaluation of tenders submitted for construction projects. We dissect each tender, analysing the proposed costs, timelines, and resources against project specifications, pre-tender estimates and current market conditions. This exercise helps clients identify inconsistencies, unrealistic pricing, and potential risks included within a tender.
The tender assessment service allows clients to gain valuable insights to:
- Select the most cost-effective tender: The analysis ensures value for money by identifying inflated quotes or areas for negotiation.
- Mitigate project risks: The assessment pinpoints potential problems with unrealistic timelines or resource allocation within a tender.
- Make informed decisions: The service equips clients with a clear understanding of each tender’s strengths and weaknesses, enabling them to choose the best fit for the project.
A critical impartial role within most Australian Standard contracts is the Superintendent service. Engaged within the contract the Superintendent role acts as the Contracts Administrator of contract directions and assists the various roles within the development and construction team in their engagements. Importantly, the Superintendent issues the appropriate certification and documentation in accordance with the appropriate Acts.
The Superintendent will:
- Monthly attendance at the project site to complete monthly progress claim assessments and attend PCG meetings with the contractor.
- Issue of variation contract sum adjustments based on completed assessments.
- Agree and issue progress certificates.
- Coordination of the RFIs (request for information).
- Review, comment and make recommendations in regards to the Contact conditions.
- Issue extension of time assessments.
- Issue Practical Completion and Final Certificates.
Where there is an existing Superintendent engaged on the project, we act as the support administration role to provide the following:
- Monthly attendance at the project site to complete monthly progress claim assessments and provide to the Superintendent.
- Preparation of approximate estimates of variations that may or may not be subsequently authorised (see below).
- Measurement, valuation and negotiation of variations introduced to the contract.
- Checking and negotiating cost claims associated with extensions of time.
A variation assessment acts as a guardian against cost surprises. It meticulously examines any proposed changes (variations) to the original building contract. This includes dissecting the builder’s claims for additional works, ensuring they align with the documented changes, contract terms, market rates, and project specifications.
By utilising this service, clients can:
Verify variation costs: The assessment safeguards against inflated claims, ensuring fair pricing for any necessary changes.
Maintain project budget: Identifying and potentially negotiate down excessive variation costs helps keep the project financially on track.
Manage project scope: A clear picture of variation costs allows clients to make informed decisions about approving or modifying proposed changes.
In order to track and monitor the transparency of a GMP project, we review every trade subcontractor package that the contractor proposes under the contract and provide a recommendation.
This role enables us to be entrenched in the actual costs of the works and manage on your behalf the share of savings that you are entitled to (if applicable). It is critical that this approach is clearly expressed in the building contract and understood by all contracting parties.
For more than 50 years we have worked on over 42,000 projects within the building and construction industry in Australia, and globally.
Here are just some of the projects we have completed and are currently working on.
Mitchell Brandtman is proud to be providing Financiers QS services...
Read More

Officeworks Cairns
Mitchell Brandtman is proud to be providing Financiers QS services on Officeworks Cairns and is looking forward to working with CAWP Cairns Pty Ltd on Officeworks Toowoomba also.
The new site provides customers with more than just a...
Read More


Storelocal, Hendra
The new site provides customers with more than just a wide range of unit sizes and storage options, but with a new industry benchmark. Located just down the road from Brisbane Airport, the facility contains multi-use spaces for co-working and trade stores. In addition to its innovative features, Hendra also offers 24-hour access to its four levels of keyless secure self storage.
Mitchell Brandtman provided full Quantity Surveying services on this state of the art storage facility.
Read More


The Beach Apartments Broadbeach
Read More


100 Harris Street
Read More

Cronulla rsl
Read More

Taren Point Business Centre
Read More

Regis Aged Care Lutwyche
Read More

Gambaro Hotel
Read More

Kingsford Terrace Seniors Living
Read More

Bower St Manly
Read More

Gerrale Street Kitchen
Read More

St Brigid’s Green Maroubra
Read More
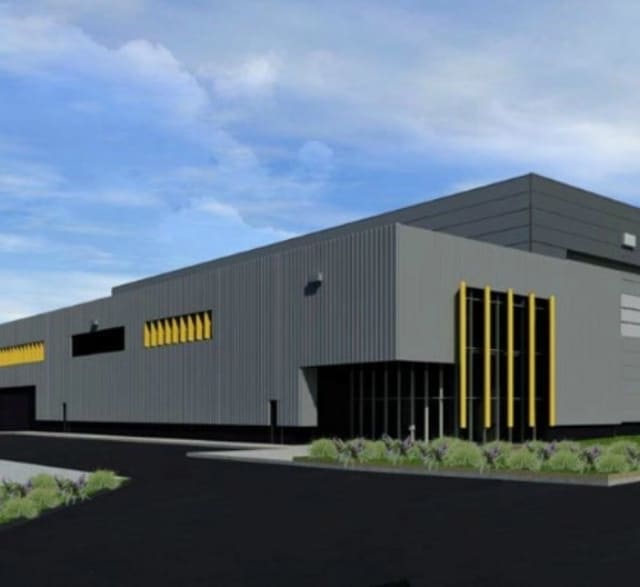
Sikorsky Helicopter Facilities
Read More

1888 Hotel Pyrmont
Read More

Victoria Park – Master Plan and Implementation Plan for the Rejuvenation of Victoria Park
Read More


South Village Community Park, Kirrawee
Read More
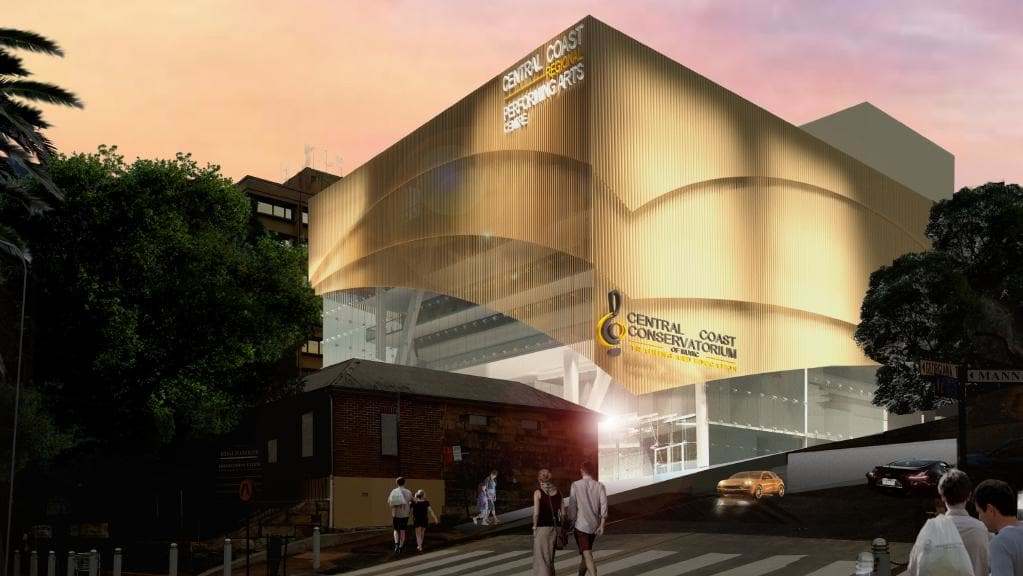

Central Coast Arts Centre
Read More

St Patrick’s Green, Kogarah
Read More
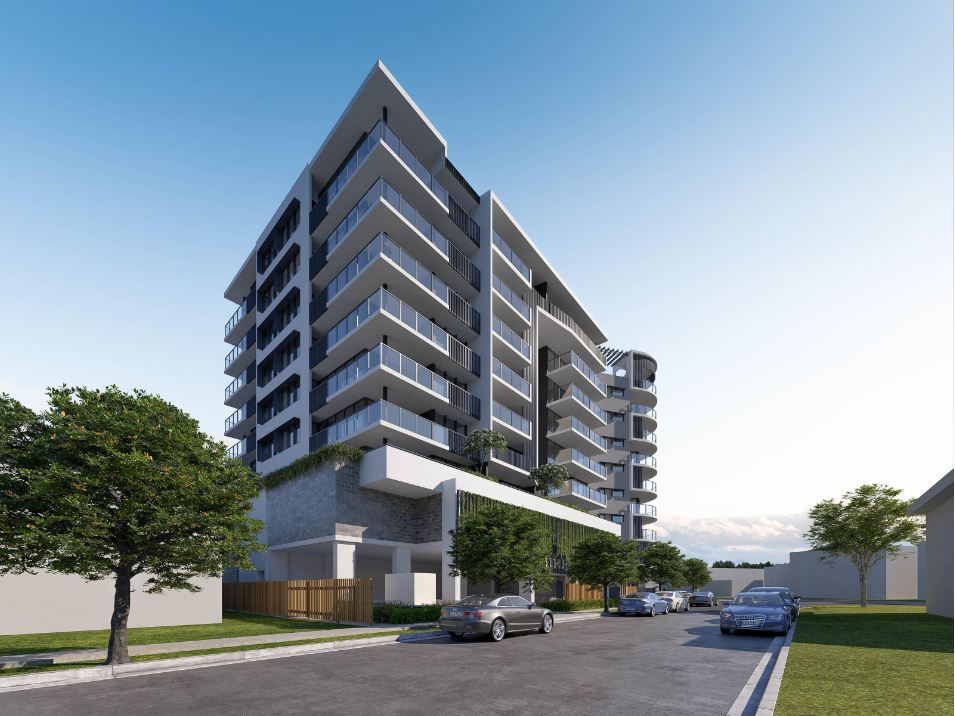

Stanhill Apartments, Chevron Island
Read More


Pinnacle Apartments Cronulla
Read More
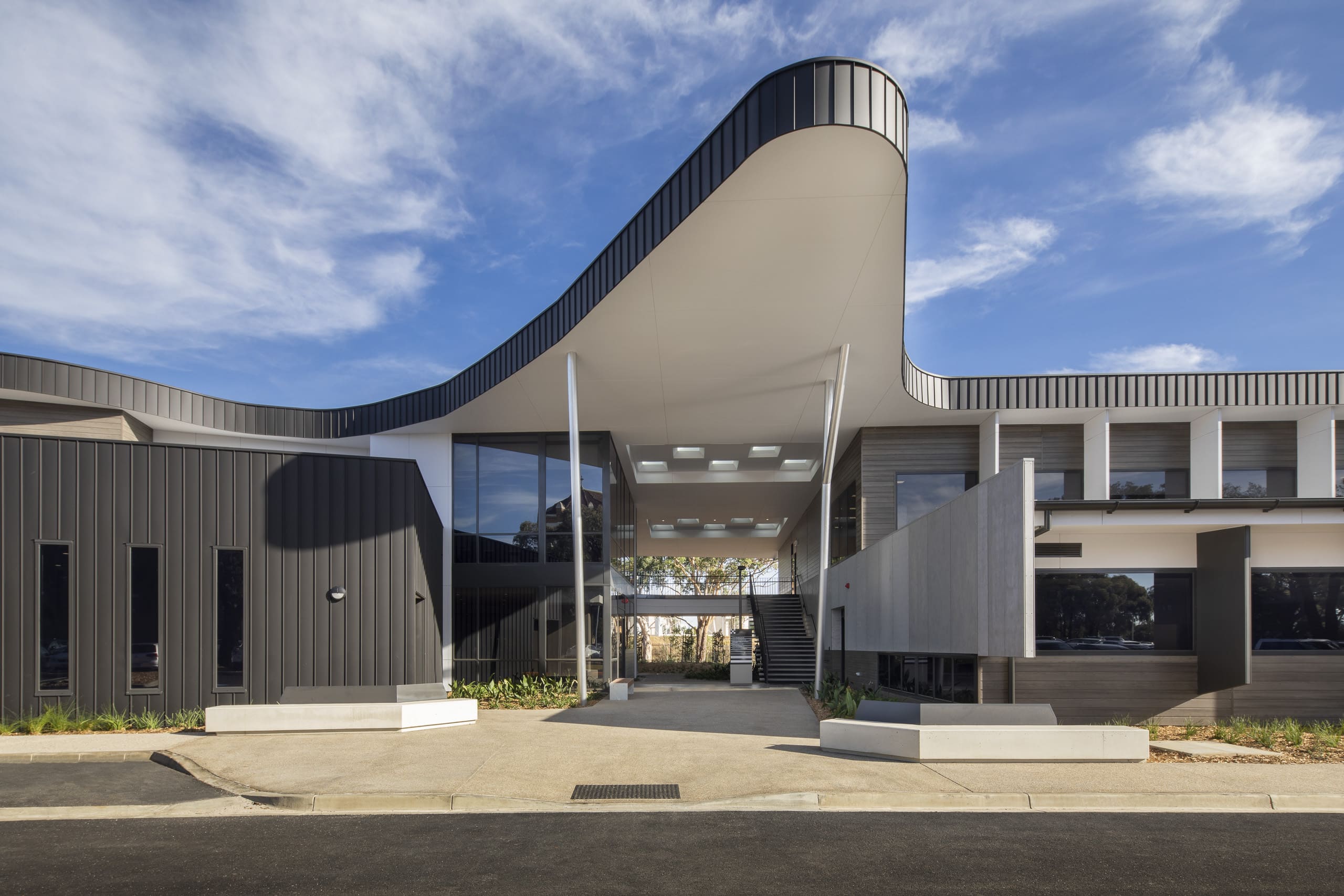
Family Violence Centre of Learning, Victoria
Read More

Elara and Newpark, Marsden Park
Read More
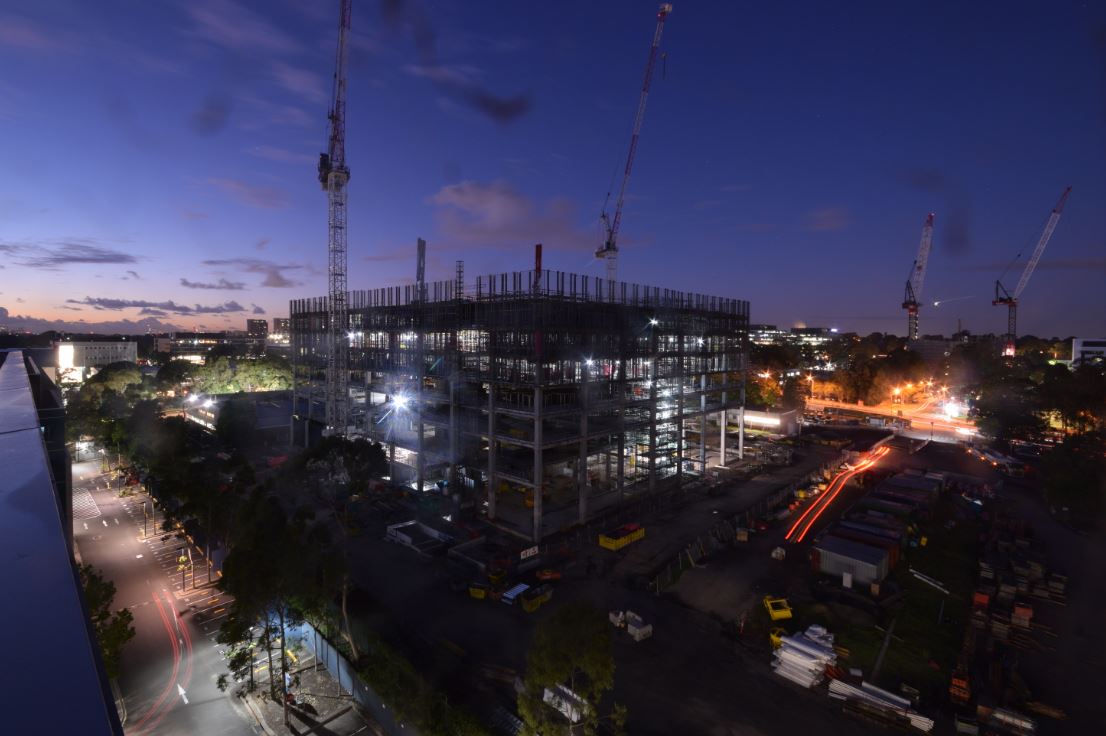

Macquarie Park
Read More
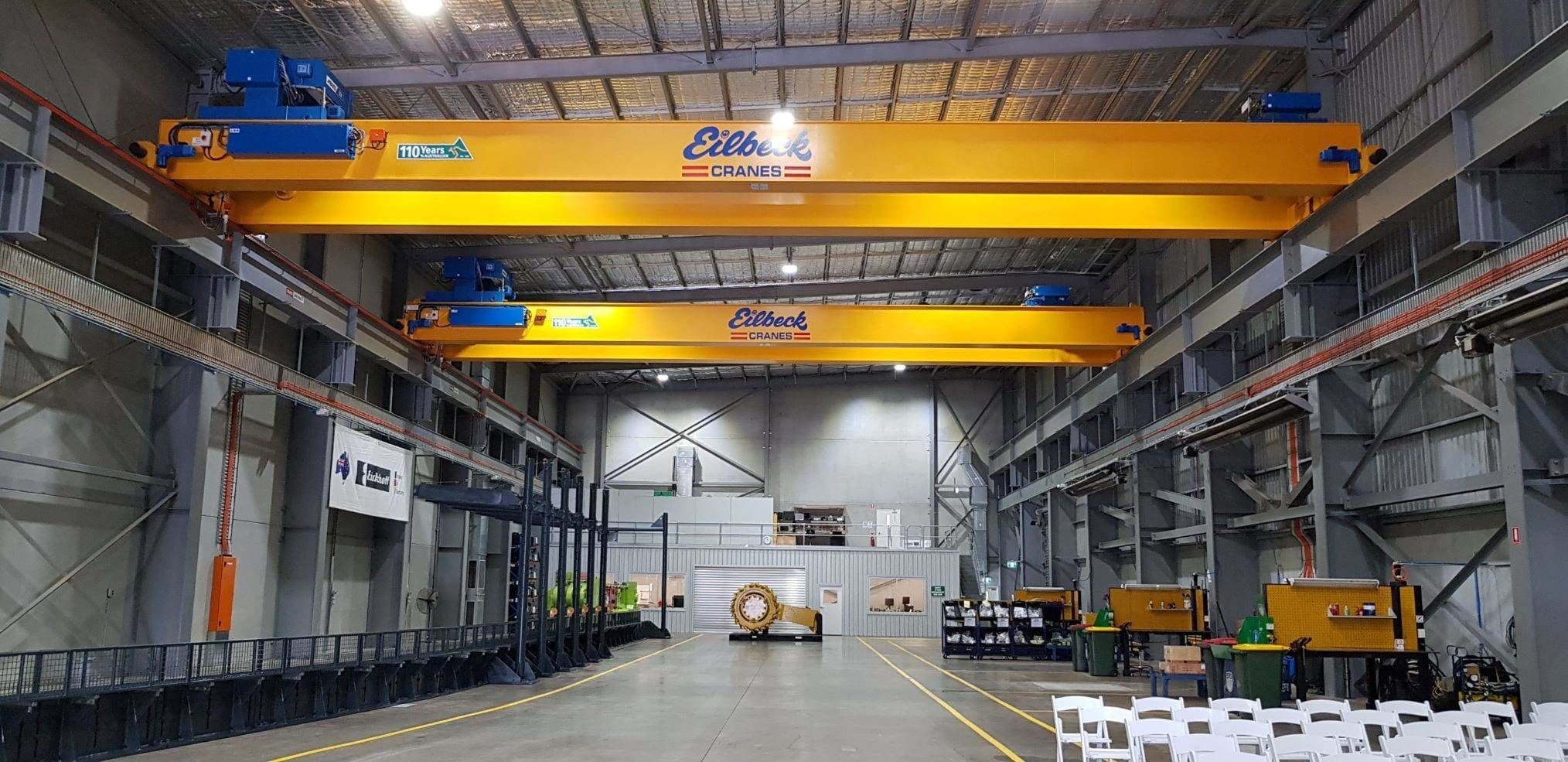
Eickhoff Braemar Industrial Project
Read More
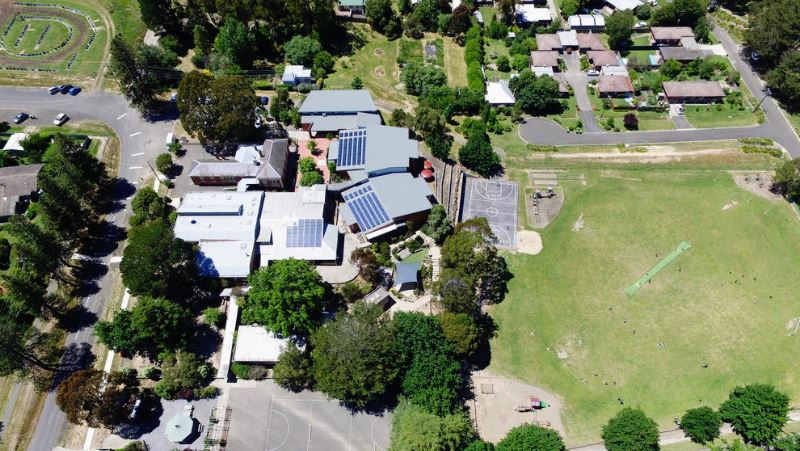
Woodend Primary School
Read More

Villanova College
Read More

The Lennox Parramatta
Read More

OZ Education Tuggerah
Read More
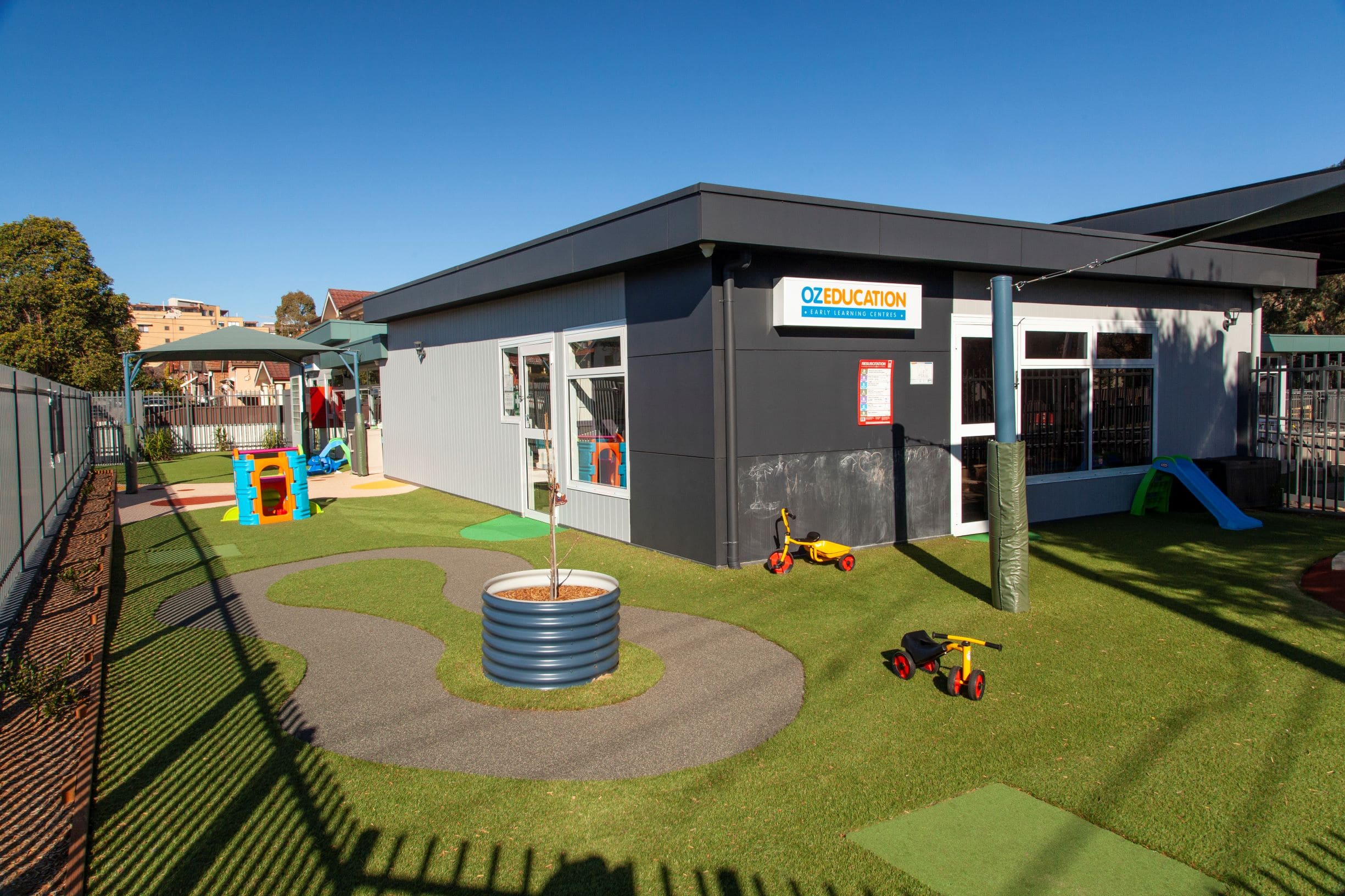
OZ Education Lidcombe
Read More

Bundeena Community & Services Club
Read More


Cairns Aquarium
Read More


Sunshine Coast University Hospital
Read More
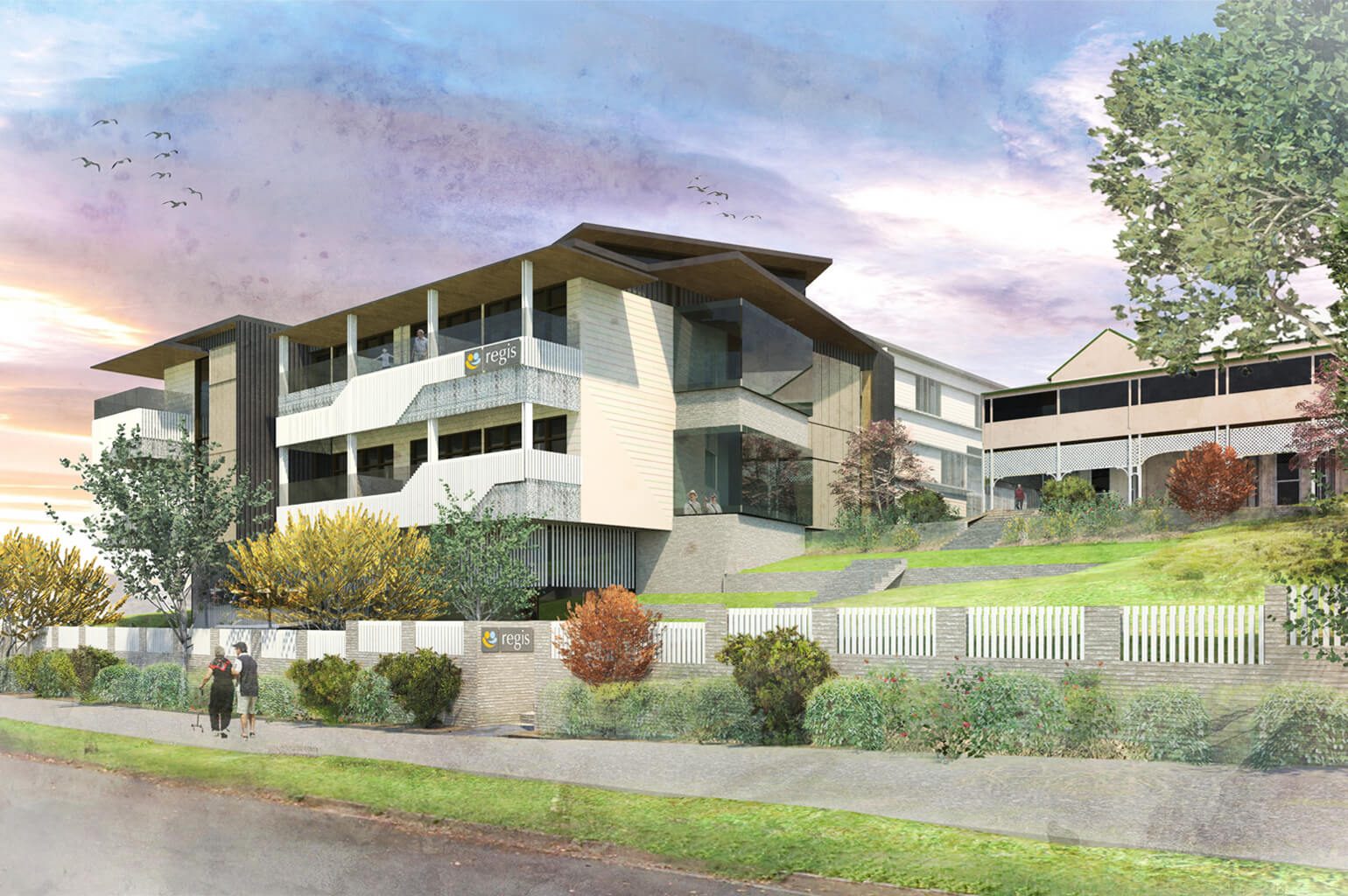
Regis Aged Care Facility, Chelmer
Read More

The Glen Hotel
Read More

Breeze Apartments Cronulla
Read More

Oakmont Apartments Kellyville
Read More

Ink Apartments West End
Read More

Bohemia Apartments Westend
Read More
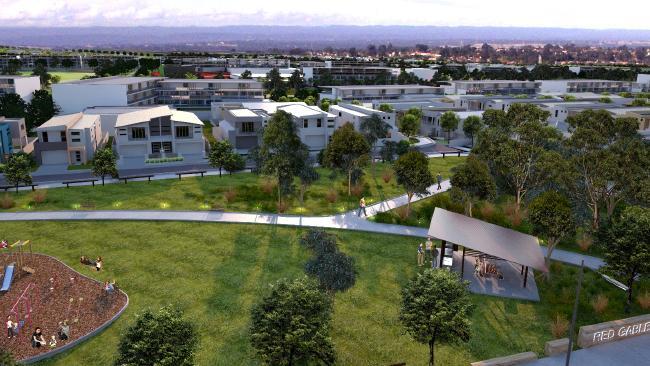
The Gables Box Hill
Read More

Toowoomba Grammar School Gymnasium
Read More

Red Bull Headquarters
Read More

Grant Thornton
Read More

Collegians Rugby League Football Club
Read More

Griffith Ex-Serviceman’s Club
Read More

University of Wollongong Interim Facility
Read More
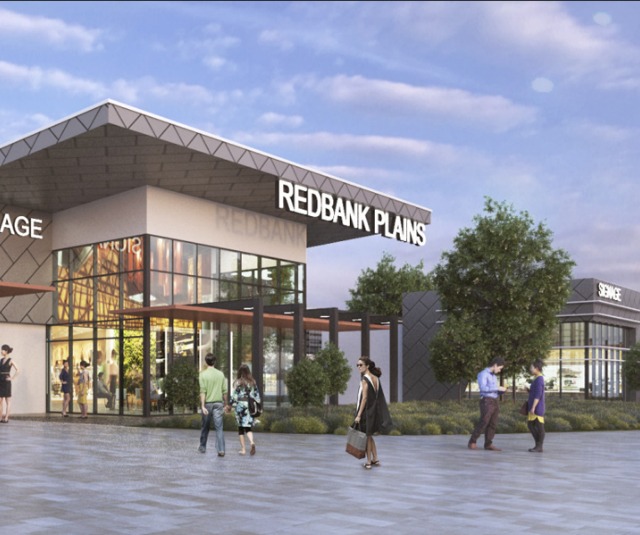
Town Square Redbank Plains
Read More
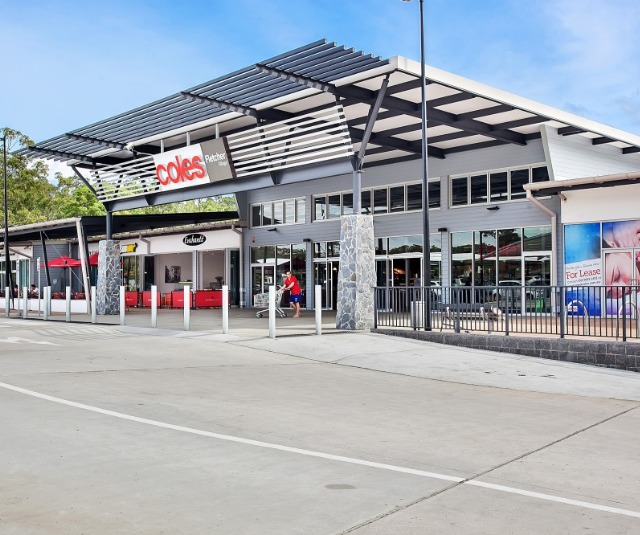
Coles Fletcher
Read More
