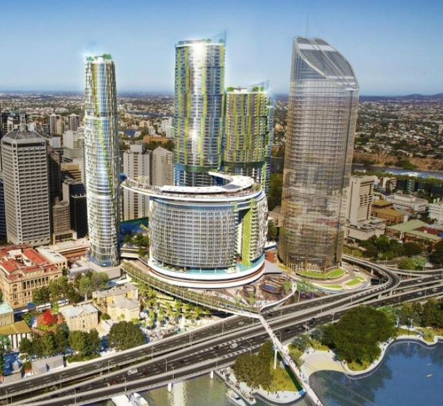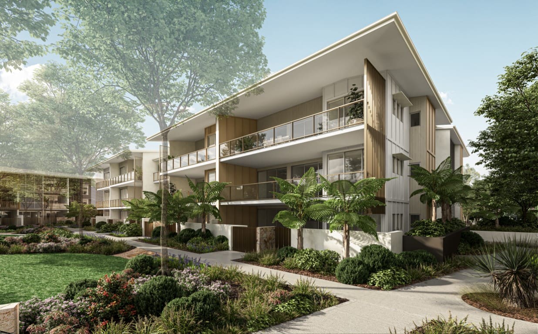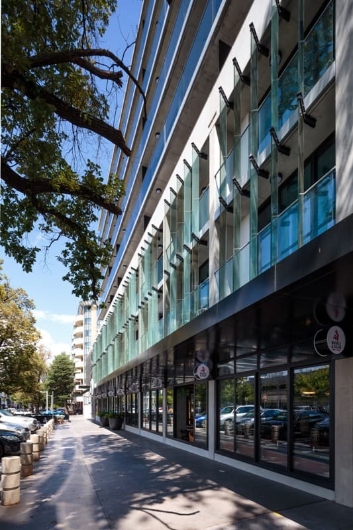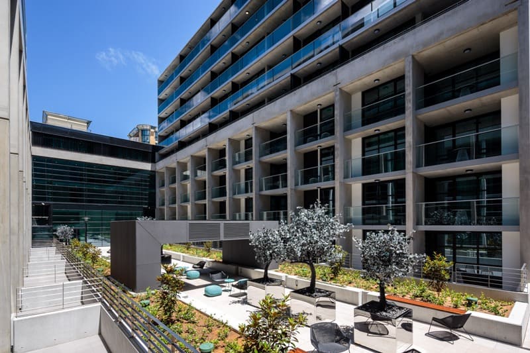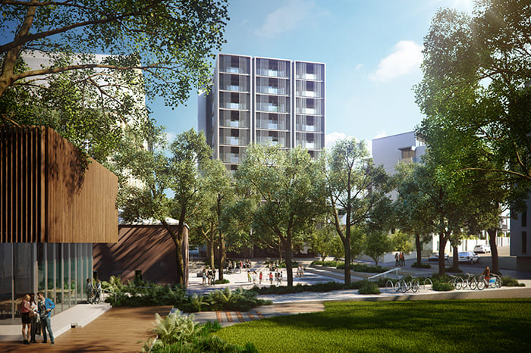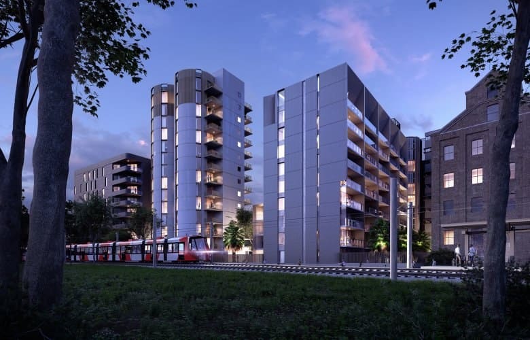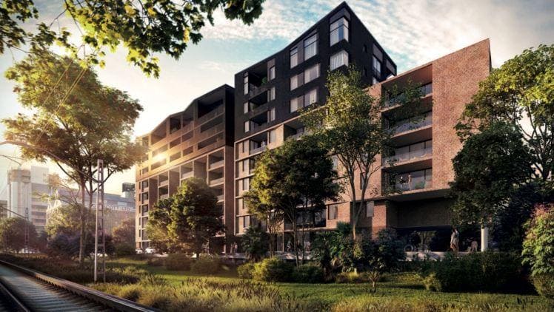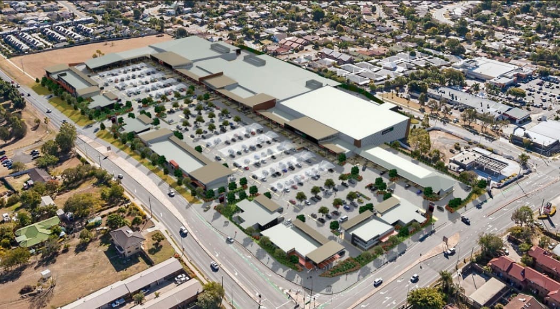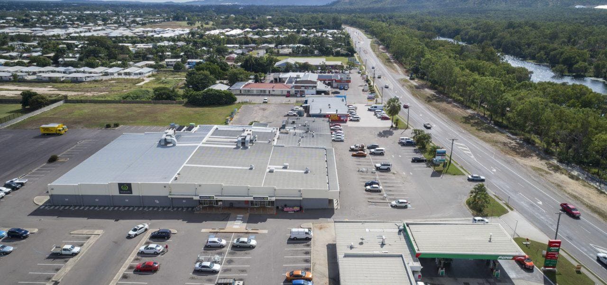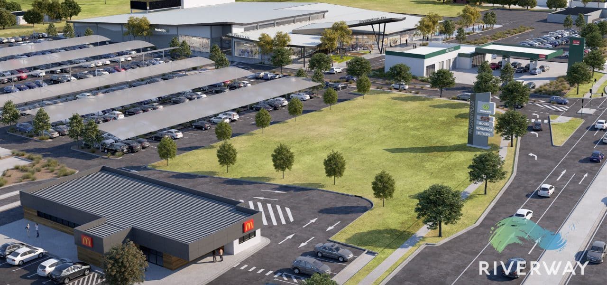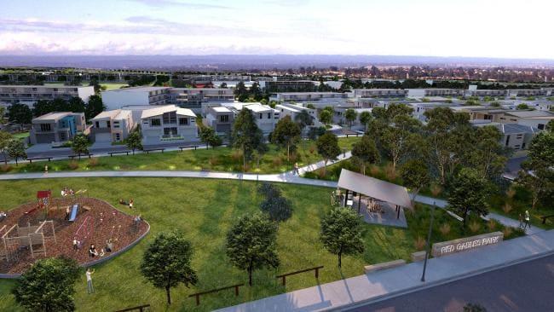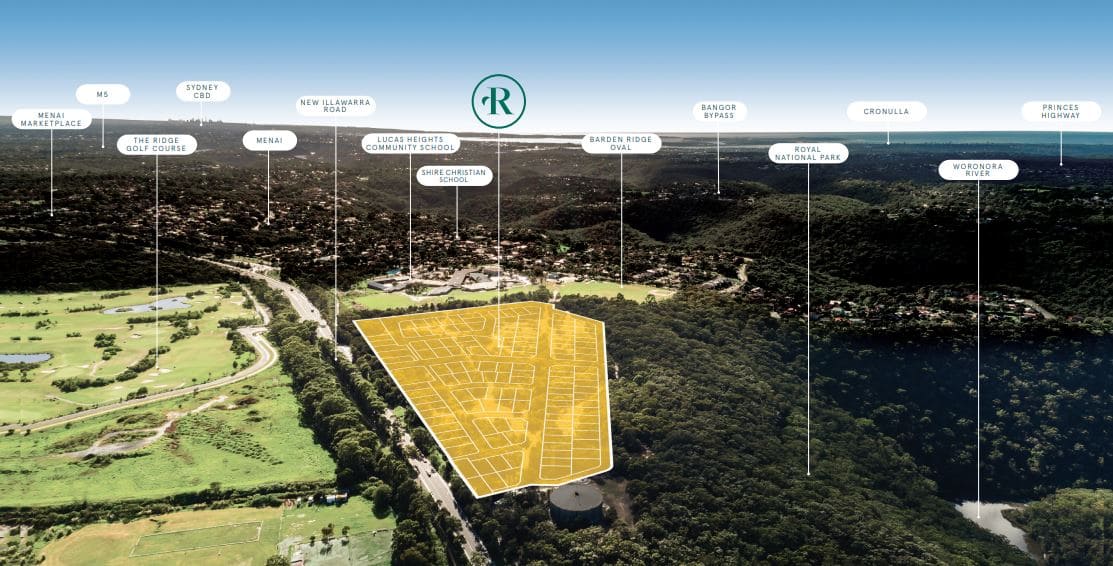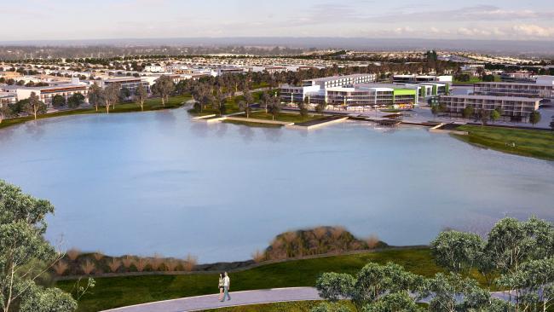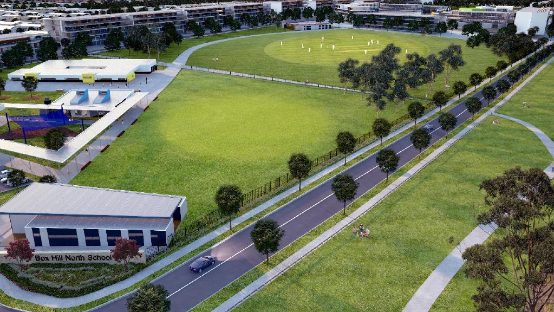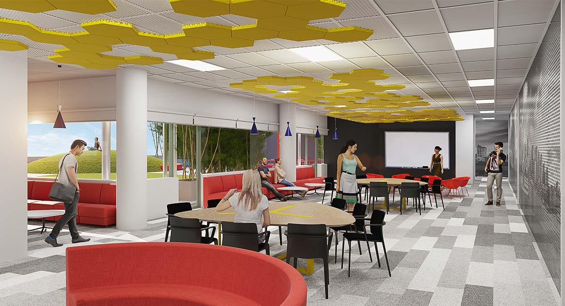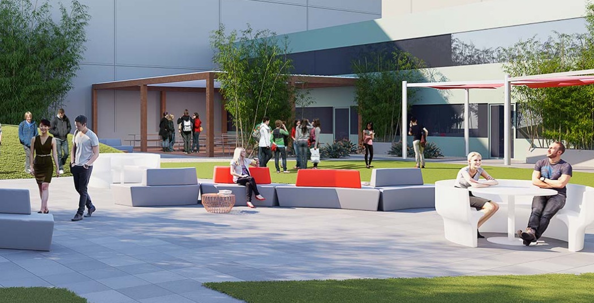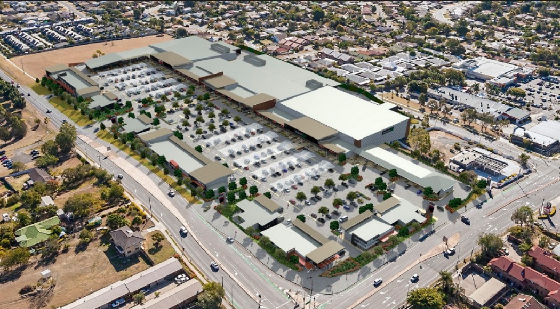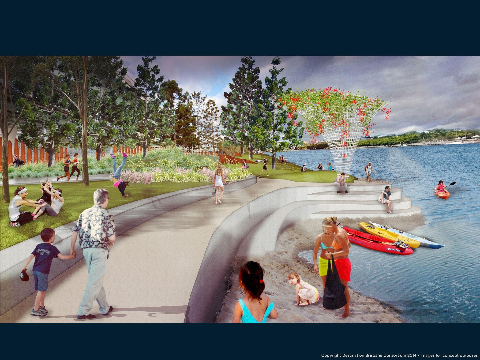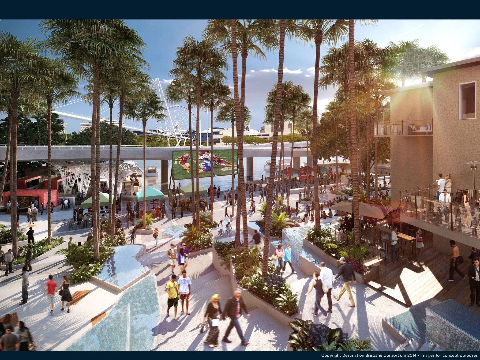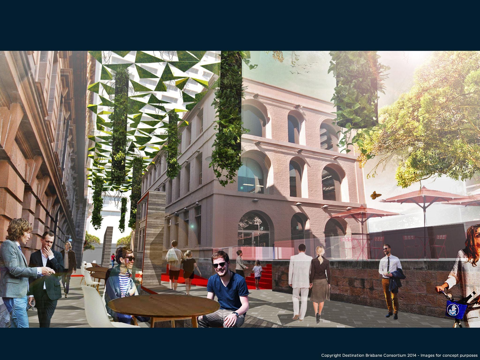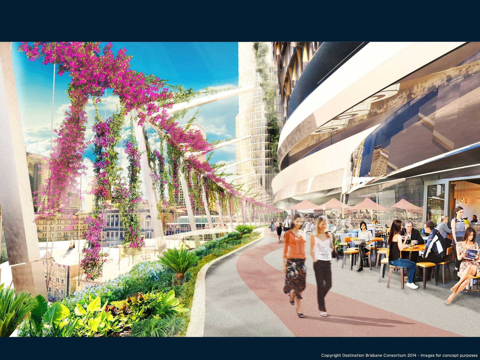Mitchell Brandtman’s experienced team of Infrastructure experts are able to assist with projects from subdivisions, to roads, to master planning, and more for Councils and our clients.
With more than 80 years of cumulative experience, our team possesses the knowledge, expertise, and drive to successfully deliver exceptional results in the Infrastructure space.
Infrastructure
Developing certainty in cost, design and buildability reduces risk and creates better projects with sustainable profits.
As the framework throughout our regions and cities, infrastructure such as roads and bridges, water and sewer, to town master-planning and sub-divisions and the critical systems to our country. For our infrastructure team these are a staple and we work with the Development and Consultant teams to offer our extensive experience to guide them through the cost considerations throughout design development right through construction and to completion.
Social infrastructure by way of Council and State assets are also a forte/strength within our team and our depth of built form experience lends our services to be of the highest quality with dealing with various critical services within our community. Housing, education, civic and health developments form the basis of our communities and our team are passionate about driving outcomes within teams for best value outcomes. From due diligence, design milestones and through construction, our experience and dedication will be an asset to the wider team.
We provide services that directly benefit:
Our systematic approach
Our expertise in traditional cost planning and the rigorous methodologies we use allow us to determine the right approach and tools to use for each project, based on its unique needs and desired outcomes.
We then allocate a team to each individual project based on the structure needed, including a team leader who operates as the key point of contact for the project manager and principal consultant. This aids in efficient communication and successful delivery of the project, every time.
In addition to our deep sector knowledge, and understanding of the industries we serve, we create efficiencies through technology and our systemised methodologies, including utilising 5D Quantity Surveying to integrate and improve Building Information Modelling (BIM).
Infrastructure
- Masterplanning
- Infrastructure Cost Engineering
- Estimated Development Costs (EDC)
- GRANT estimate
- Subdivision Estimate
- BoQ & Schedules of Quantities
- 5D Asset Quantification
Creating a community from a green open space or a rezoned modified brownfield site is a long and thorough process. It takes many stakeholders to ensure that the process moves as smoothly as possible. In the early stages of design it is critical to understand the quantum of the project, particularly when they are of large nature. Masterplanning communities, neighbourhoods, precincts all take consideration and experience in the understanding of more than just the functional rate per m2 or cost per lot, but of the nuances of the development topography in relation to site infrastructure but also with the built form within the development, possible off-site work requirements, services lead-in upgrades, professional and design fees, government contributions and possible offsets. Our team has extensive experience on these projects and are passionate about being part of a team that is setting out to create something truly city-shaping.
Based on the current design documentation, we will provide a Voluntary Planning Agreement (VPA) estimate of the cost of the project. Roads and parks will be split into separable portions if required for the delivery of the project.
Mitchell Brandtman has a dedicated team that has experience in the delivery of infrastructure projects. Mitchell Brandman’s team members have provided estimates from concept through to detailed design on roads, bridges, rails, tunnels, marine and service mains upgrades for the public and private sectors. All estimates are provided based upon first principle or benchmarking for our projects in accordance with our clients’ requirements.
EDC (formerly CIV) streamlines development cost estimation, impacting fees and approvals across all project scales. The
Environmental Planning and Assessment Regulation 2021 (EP&A Regulation) and Planning Circular PS 24-002 dictates your development pathway, fee structure, and application requirements. Our experienced Quantity Surveyors, all AIQS (CQS)-accredited, translate this new system into clear benefits for your project.
We delve deep to understand your project’s unique needs, delivering bespoke EDC reports that seamlessly align with your vision. With unmatched industry knowledge, we ensure your reports are accurate, compliant, and meet all regulatory requirements.
Our efficient approach minimizes delays, ensuring timely delivery of your EDC report. This allows you to focus on what matters most – bringing your project to life – with the peace of mind that comes with expert guidance.
Securing funding for a community or local council asset requires knowledge of local market conditions to provide appropriate allowances for a proposed development. We work with project managers, architects, schools and local council to provide reliable cost advice within the Grant Application process. During concept stage or even earlier, we work with the team to ensure that project considerations are met, with or without documentation reflecting at that point. Asking questions more broadly than what is drawn on plan to ensure cost considerations are accounted for at the early stage and so appropriate funding is sought.
Throughout our 50+ years experience, subdivisions have been a constant across our business. Also required and at the forefront of providing homes and businesses, our team are experts in understanding site layouts and requirements of subdivision projects. Through historical data and appropriate measurement, we account for scope specific requirements and topographical considerations. Our cost data is obtained from first principle estimating and our many live civil subdivision projects.
A Bill of Quantities (BOQ) serves as a pre-tender document, meticulously detailing the measured quantities of all materials, labour, and equipment required to complete a project. The BOQ is derived from a thorough analysis of all project drawings, reports and specifications. This standardised document ensures clarity and consistency during the tendering process.
Contractors competing for the project base their tenders on the identical scope of work outlined in the BOQ, fostering a level playing field for competition. Beyond its role in tendering, the BOQ becomes a cornerstone for effective cost control throughout construction. It allows for precise comparisons between budgeted and actual costs, enabling the identification and mitigation of potential cost variations early in the project. By providing a transparent and comprehensive breakdown of project costs, the BOQ empowers informed decision-making for all stakeholders involved.
Big (complex) projects need big (intelligent) solutions and our industry has the key to this at their fingertips. BIM (Building Information Modelling) has been reshaping the way our industry designs and delivers projects. Mitchell Brandtman have been at the forefront of how the Quantity Surveyor fits into the technology puzzle and for nearly 2 decades has been an integral consultant in the process, not only to industry but to the Quantity Surveying fraternity.

5D Quantity Surveying And Cost Management:
Our 5D quantity surveying technology extracts information from the model and pushes back accurate cost data exactly when the design team needs it, testing and benchmarking the efficiency of the design at the concept stage – this provides an opportunity to analyse the project at the exact moment the opportunity arises to influence time and cost. An integral cost estimate (or living cost plan) is then created that can be rerun endlessly throughout the project to give real-time feedback to the design team about costs and budgets.
Building Information Modelling:
5D (utilising 3D models and data for cost purposes) has become our way of being having the privilege of working with some of the largest infrastructure teams on delivery with the use of BIM through the 5D quantification and cost process.
Where there are large design teams and constant evolution of documentation as the design develops, stakeholders require a responsive set of information including how quantities and costs evolve. Mitchell Brandtman’s process of revisioning is the best in the industry.
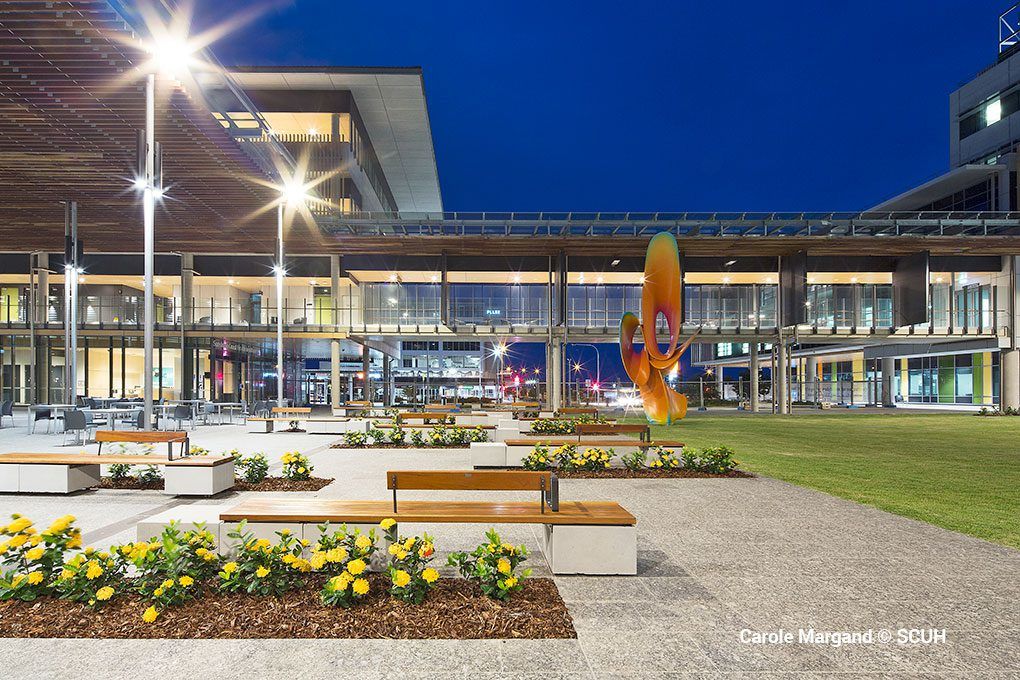
For more than 50 years we have worked on over 42,000 projects within the building and construction industry in Australia, and globally.
Here are just some of the projects we have completed and are currently working on.
Mitchell Brandtman is proud to be the Financiers QS on Hof,...
Read More
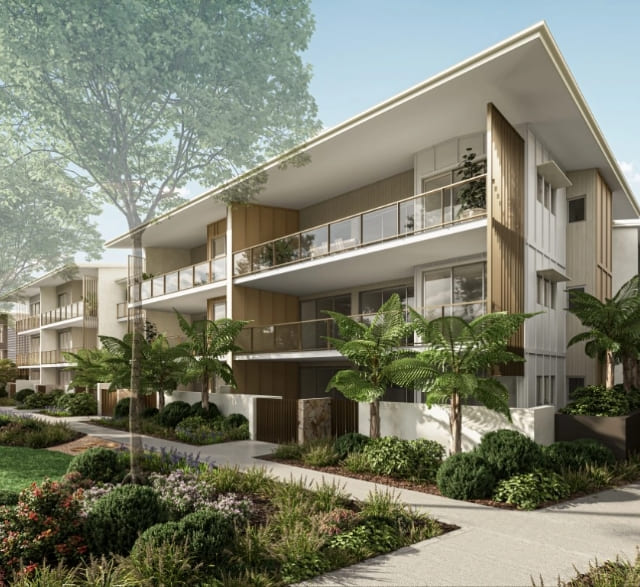
Hof noosavile by stockwell
Mitchell Brandtman is proud to be the Financiers QS on Hof, Noosaville by Stockwell.
A collection of 90 apartments nestled in a private and leafy pocket of Noosaville, carefully designed to capture the light, breeze and natural beauty of the surrounding hinterland.
Read More
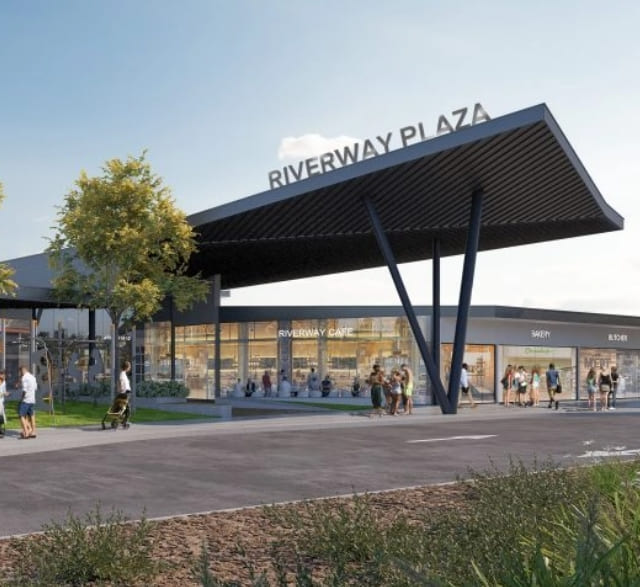

Riverway plaza, townsville
Read More

The avenue canberra
Read More

Flour mill summer hill
Read More
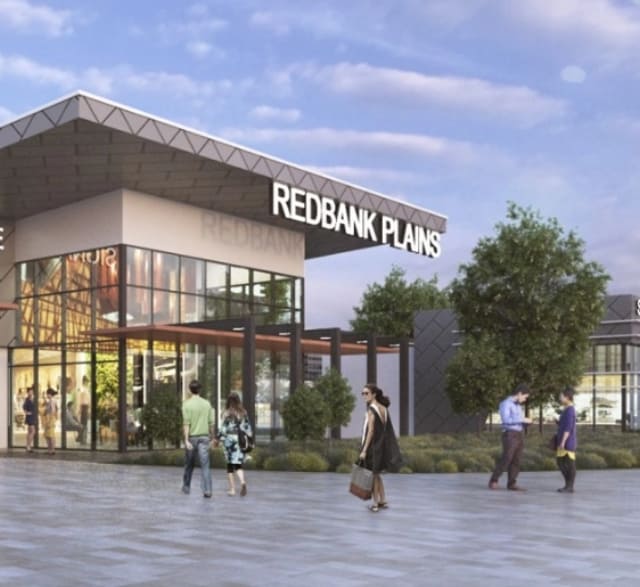
Town square redbank plains
Mitchell Brandtman is proud to be the Financier's QS on Riverway...
Read More
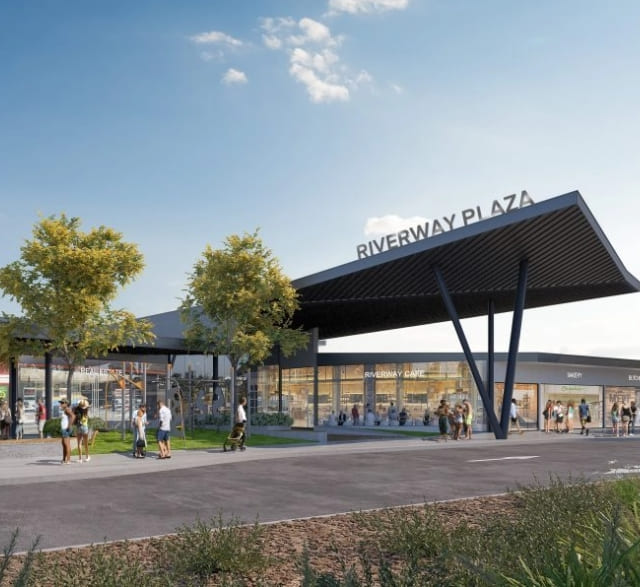
Riverway plaza, townsville
Mitchell Brandtman is proud to be the Financier's QS on Riverway Plaza which is approximately 17 km south-west of the Townsville CBD. The current centre is anchored by Woolworths (2,800 sqm) and accompanied by 500 sqm of speciality retail.
Geon Property is excited to share plans for the expansion and redevelopment of Riverway Plaza. The new Riverway Plaza is set to transform the precinct into a contemporary, family-friendly centre.
The redevelopment is expected to generate up to 250 jobs during construction, with local builder Phoenix Constructions targeting 100% local trades.To ensure minimal disruption to the community and retailers, construction will take place over two stages.
Read More
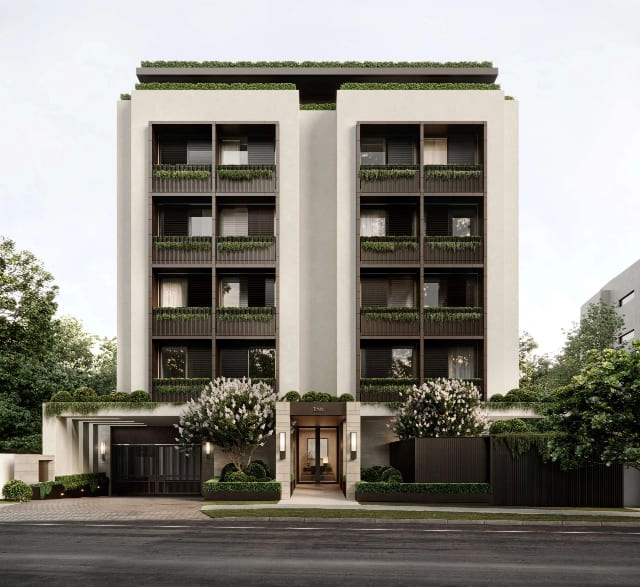
One five six oxlade drive by azure
Read More
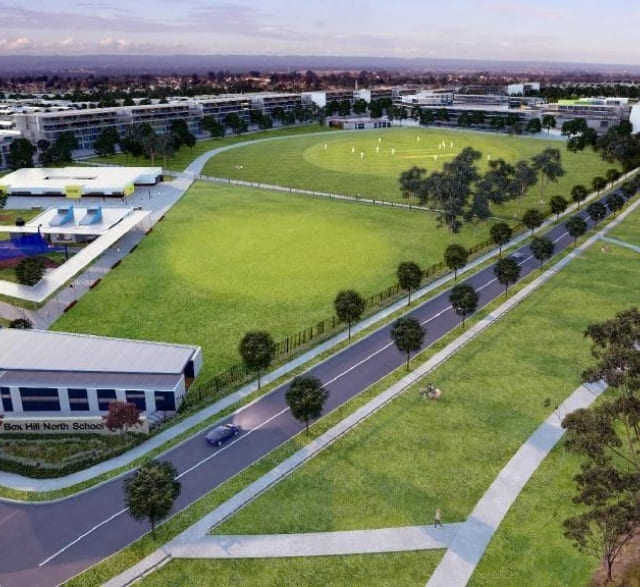
The gables, box hill
Read More


Lexington Townhomes, Albany Creek. By Ausbuild
Read More

The Ridgeway Barden Ridge
Read More
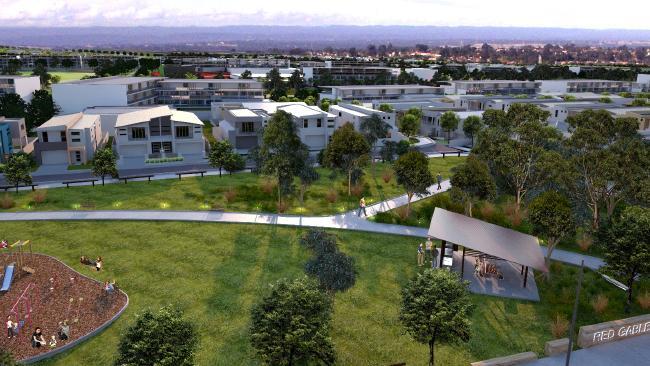
The Gables Box Hill
Read More
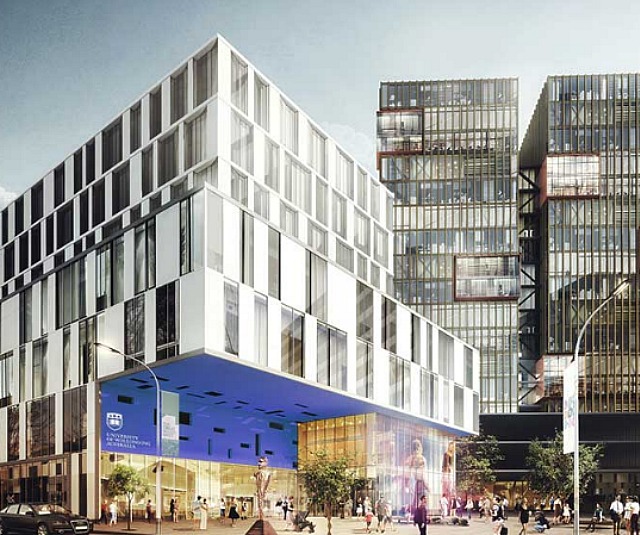
University of Wollongong Interim Facility
Read More
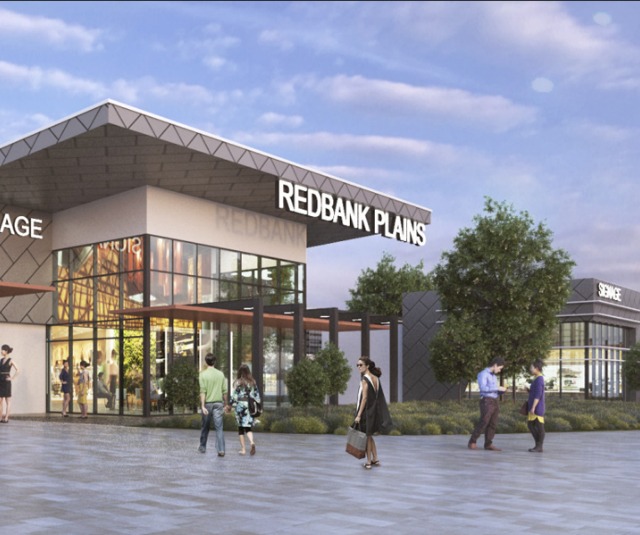
Town Square Redbank Plains
Read More
